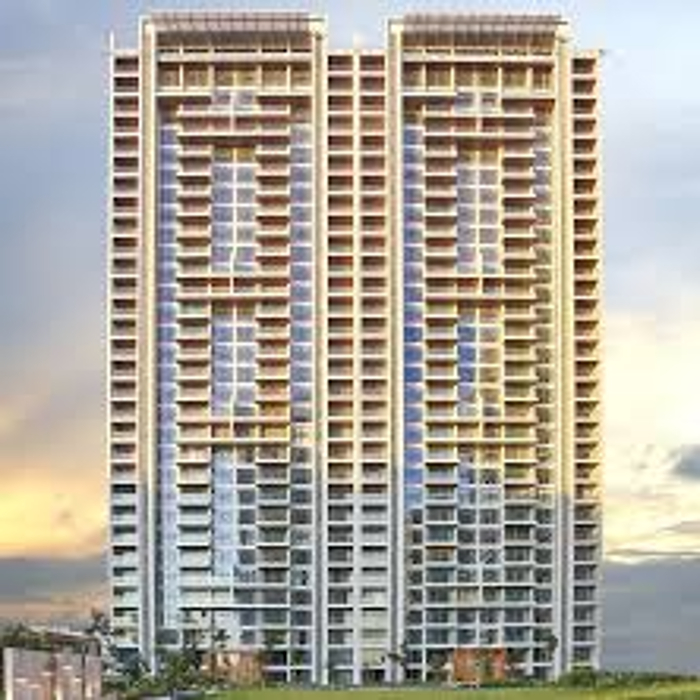Panchshil Towers
3 BHK, 4 BHK Flats
KharadiBest For Investment
2835 Sq.ft onwards
By Panchshil Realty

With a stunning urbanscape view and excellent architecture of buildings and apartments, Panchshil Towers is an extraordinary project located in the eastern IT corridor of Pune. Panchshil Towers offers wonderful as well as fabulous urbanscape views to its residents. The proximity of Panchshil Towers to the commercial centre provides a chance to achieve a healthy and relaxing work-life balance. The Panchshil Towers has 9 floors with amazing amenities like Laminated Wooden tiles for the Bedroom, Lapato finishes RAK vitrified tiles, Imported Strip tiles for Deck Flooring, and much more. These spacious and exquisite residential towers are a true landmark of luxurious living in Pune that also meets global standards. Panchshil Towers execute the ideal international practices in the aspects of design as well as technology that are required for sustainable living. The Panchshil Towers projects offer modern decorum and comfort in its 3 BHK apartments, 4 BHK apartments, 3 Level Penthouse, and 5 BHK Podium Villas Land 14 acres Number of towers 9 Units 1040 Apartment configuration 3 BHK apartments, 4 BHK apartments, 3 Level Penthouse, and 5 BHK Podium Villas RERA ID P52100002528 About Panchshil Towers The amazing Panchshil Towers are constructed and designed by renowned architects. The project has numerous features such as Multisports Court, Squash Court, Street Basketball, Jogging Track, Kids Play Area, Gym, Fine Dining Restaurant, 2 Adult Pools, 1 Kids Pool, Essentials Retail Outlets, Screening Room, Multipurpose Lawn, Cricket/Football Ground, Pet Zone, Yoga Deck, Function Room and UNO Salon. Furthermore, the Panchshil Towers are settled close to hospitals, malls, metro stations, and educational institutes; these towers' residential units guarantee a comfortable and easy life. The project was launched in December 2018. Panchshil Towers Floor Plan Panchshil Towers can fulfill your dream of purchasing a luxurious home. These towers are synonymous with intelligent floor layouts, premium finishes, high-quality execution, after-sales maintenance, and innovative solutions. With the perfect blend of luxury and healthy work-life, Panchshil Towers is the place where one has the freedom to choose from 3 BHK apartments to 4 BHK apartments, and 3 Level Penthouse, to 5 BHK Podium Villas. Furthermore, every room in Panchshil towers is spacious and offers a positive vibe. The buildings have an amazing Clubhouse with luxurious features such as a gourmet café, multipurpose lawn, and pool. All the apartments in Panchshil towers have a VRF Cooling system. The open space has many amenities, such as promenades, a vehicle-free avenue, water features, and a lawn. 3 BHK apartment with a built-up area of 264.31 sq.m 3 Rooms 3 Bathrooms Living Room Kitchen 3 BHK apartment with a built-up area of 172.55 sq.m. Living Room Kitchen Master Bedroom Bedroom 3 Toilets Powder Room Store Room Dry Balcony Maid Room Dining Room 3 BHK apartment with a built-up area of 154.31 sq.m Living Room Kitchen 2 Bedroom Master Bedroom Powder Room 3 Bathrooms Toilet Family Lounge Dining Room Maid Room 4 BHK apartment with a built-up area of 211.91 sq.m 4 Bedrooms 1 Study Room 4 BHK apartment with a built-up area of 315.87 sq.m Living Room Kitchen 3 BedroomS Master Bedroom 5 Bathrooms Powder Room Dining Room Dry Balcony Servant Room Corridor Amenities Panchshil Towers offers luxury living with numerous amenities as well as facilities. Some of the facilities of Panchshil Towers are: Water Softener Plant Car wash area Football Laundry Swimming Pool Flower Garden Business Lounge RO System Card Room Aerobics Center Restaurant Jacuzzi Creche/Day care Piped Gas Pool Table Cafeteria Property Staff Billiards Library Lawn Tennis Court Video Door Security Cricket Pitch Amphitheater Earthquake Resistant Power Back up Lift Multipurpose Court Party Lawn Community Hall Toddler Pool Vastu Compliant Table Tennis Basketball Court Multipurpose Hall Yoga/Meditation Area Badminton Court Entrance Lobby Indoor Games CCTV Camera Security Jogging Track Sewage Treatment Plant Concierge Service Power Backup Rain Water Harvesting Security Gymnasium Water Supply Gated Community Landscape Garden Lift(s) Club House Paved Compound Children's Play Area Car Parking Garbage Disposal Senior Citizen Sitout Toilet for drivers Internal Street Lights Intercom Fire Fighting Systems Physical Infrastructure Panchshil Towers is linked to EON Free Zone Road and World Trade Center Pune. The Pune Railway Station is close to the Panchshil Towers, and you can reach there in 34 minutes. Panchshil Towers has a walking distance to DPCOE and you can reach there in just 2 minutes. Pune International Airport is only 8.9 km away from Panchshil Towers. Social and Retail Infrastructure Some of the nearby hospitals, restaurants and schools to Panchshil Towers are Oxford World School Orchids The International School Dhole Patil School of Excellence Euro School Phoenix World School Victorious Kidss Educares Asia Hospital Manipal Hospital Rising Medicare Hospital Aditya Hospital Columbia Asia Hospital KK Hospital Westburg restaurant Shree Balaji Snacks Center OM Tea Center Muinar Hotel Nearby Employment Hubs Some of the employment hubs close to the Panchshil Towers are as follows: Global Business Hub Zs Associates ACH pvt Ltd Krill Technologies Pvt Ltd Specifications of the Panchshil Towers The Panchshil Towers has a total of 9 towers, 32 floors, and 1030 units, with 60% open area. The total project area is 14 acres. Walls Toilet: Sanitary ware by Duravit Kitchen: Granite top on working platforms stainless steel Fitting Toilet: Fittings by Grohe and Jaguar Kitchen: Sink dado 2 FT above counter Doors: Melamine Finished doors by Braga, Italy Locks: Chrome finish with 3tier locking system, Chrome finish stainless steel handles by Alcor Gypsum Board: Usg Boral Australia Glass: Japanese make Double glazed low emission Centralized Air Conditioning: Variable Refrigerant Flow DVMS by Samsung
By Panchshil Realty
© Copyright 2022 **** **** Properties. All Rights Reserved. Powered by **** **** ****

